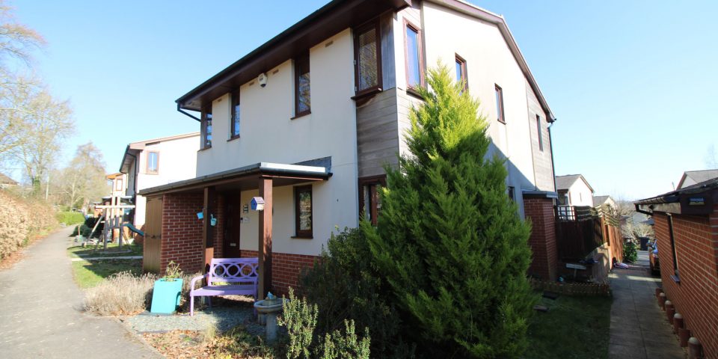
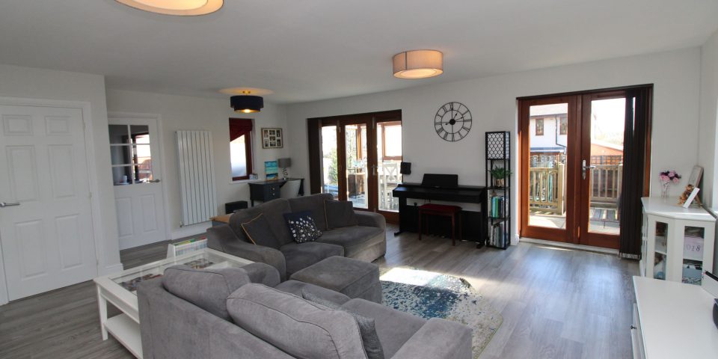
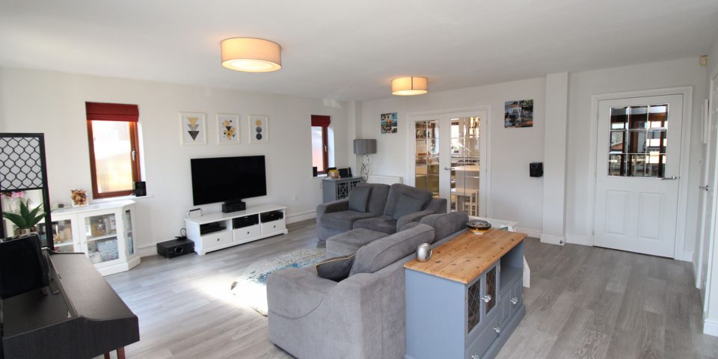
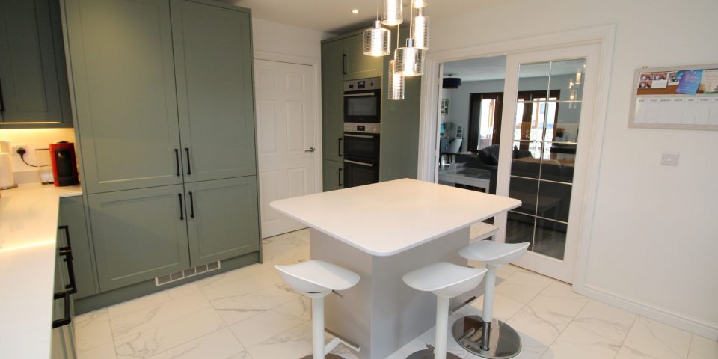
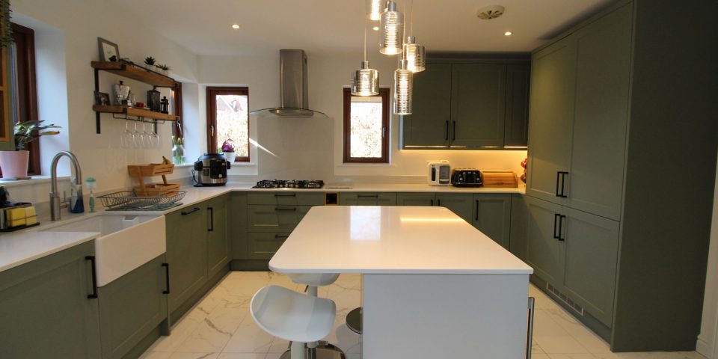
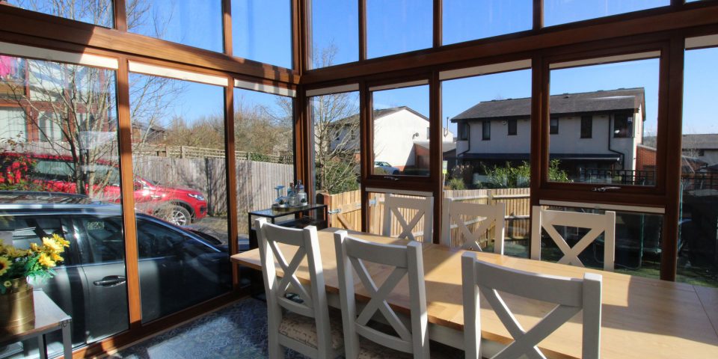
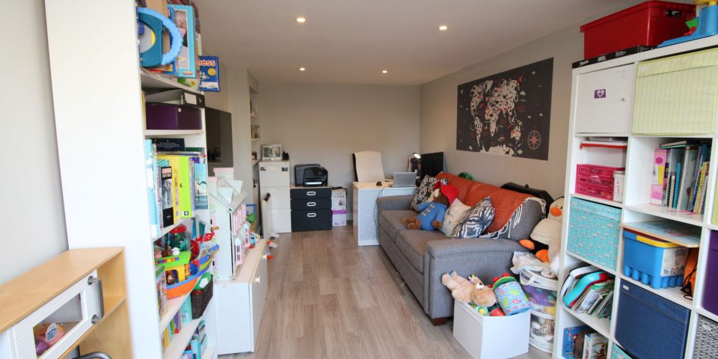
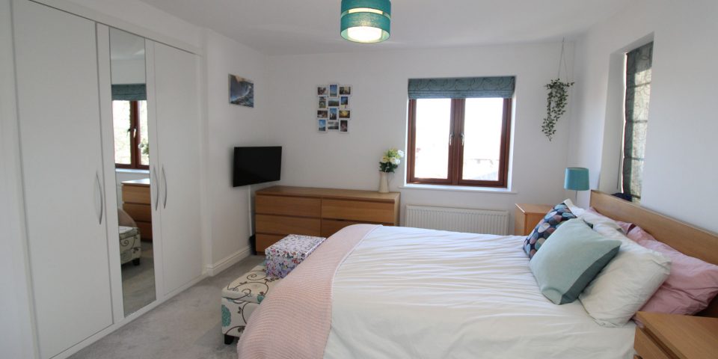
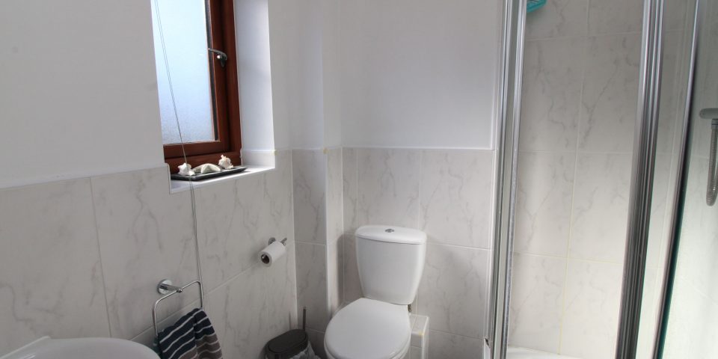
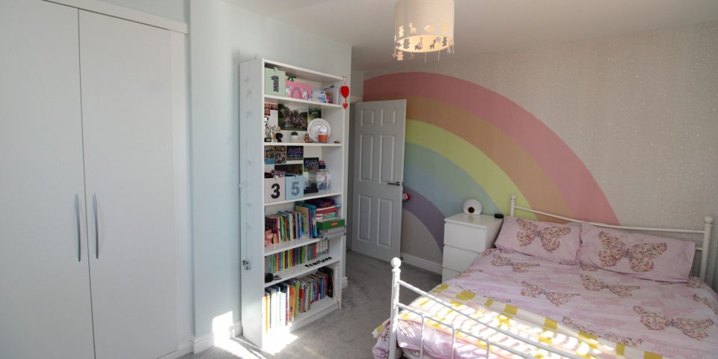
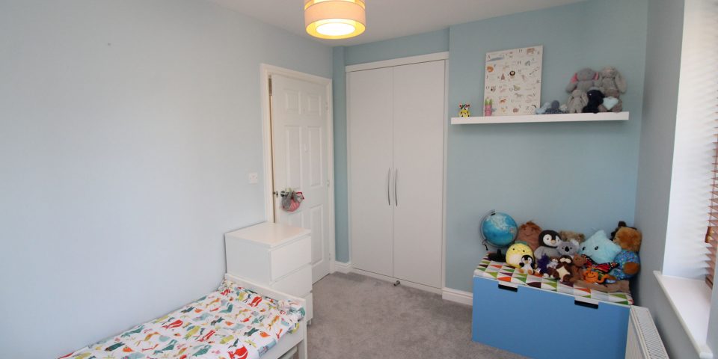
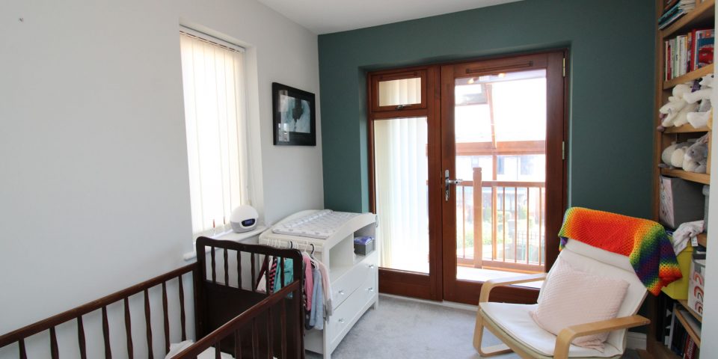
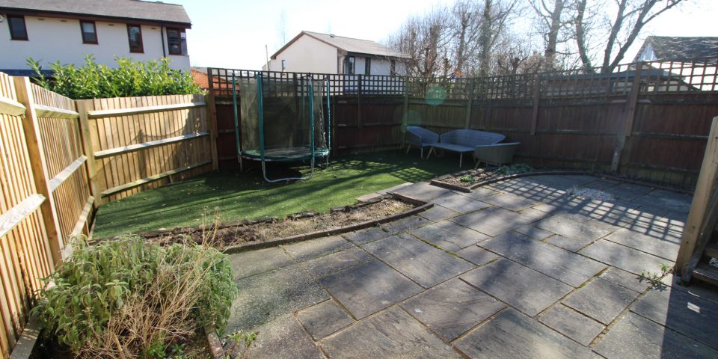
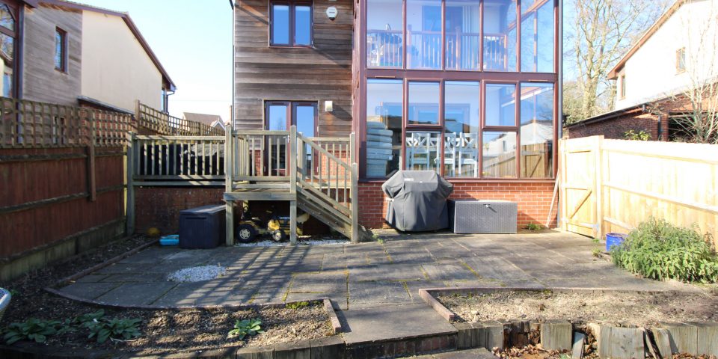
Request More Details
If you would like to view this property, or want some more details, please fill out our form so that we can get in touch with you. You can also always give us a quick call or pop in to our office for a chat.














A sustainably built and environmentally sensitive detached family home built by David Wilson Homes on the bespoke development. This ecologically designed property offers entrance hall, cloakroom, kitchen/breakfast room with built-in appliances, open plan lounge and dining area, solar space, study/family room, four bedrooms, en-suite shower room, family bathroom, radiator central heating, double glazing, enclosed south facing rear garden, driveway parking, electric car charging point.
Features which reduce your running costs include solar water heating, grey water recycling, rainwater harvesting and passive stack ventilation working with the Solar space creating a heated convection of air. Situated on high ground offering access to the centre of this very popular village with it range of shops, supermarket, pubs and restaurants, sports and recreational facilities.
If you would like to view this property, or want some more details, please fill out our form so that we can get in touch with you. You can also always give us a quick call or pop in to our office for a chat.
Welcome to our website. If you continue to browse and use this website, you are agreeing to comply with and be bound by the following terms and conditions of use, which together with our privacy policy govern Parnell Jordy & Harvey’s relationship with you in relation to this website. If you disagree with any part of these terms and conditions, please do not use our website.
The term Parnell Jordy & Harvey’ or ‘us’ or ‘we’ refers to the owner of the website whose registered office is 5 Winchester Street, Overton ,Hampshire
RG25-3HR
. The term ‘you’ refers to the user or viewer of our website.
The use of this website is subject to the following terms of use:
The content of the pages of this website is for your general information and use only. It is subject to change without notice.
This website uses cookies to monitor browsing preferences. .
Neither we nor any third parties provide any warranty or guarantee as to the accuracy, timeliness, performance, completeness or suitability of the information and materials found or offered on this website for any particular purpose. You acknowledge that such information and materials may contain inaccuracies or errors and we expressly exclude liability for any such inaccuracies or errors to the fullest extent permitted by law.
Your use of any information or materials on this website is entirely at your own risk, for which we shall not be liable. It shall be your own responsibility to ensure that any products, services or information available through this website meet your specific requirements.
This website contains material which is owned by or licensed to us. This material includes, but is not limited to, the design, layout, look, appearance and graphics. Reproduction is prohibited other than in accordance with the copyright notice, which forms part of these terms and conditions.
All trade marks reproduced in this website which are not the property of, or licensed to, the operator are acknowledged on the website.
Unauthorised use of this website may give rise to a claim for damages and/or be a criminal offence.
From time to time this website may also include links to other websites. These links are provided for your convenience to provide further information. They do not signify that we endorse the website(s). We have no responsibility for the content of the linked website(s).
Your use of this website and any dispute arising out of such use of the website is subject to the laws of England, Northern Ireland, Scotland and Wales.
By accessing the website at http://www.pjhproperty.co.uk/, you are agreeing to be bound by these terms of service, all applicable laws and regulations, and agree that you are responsible for compliance with any applicable local laws. If you do not agree with any of these terms, you are prohibited from using or accessing this site. The materials contained in this website are protected by applicable copyright and trademark law.
In no event shall Parnell Jordy & Harvey or its suppliers be liable for any damages (including, without limitation, damages for loss of data or profit, or due to business interruption) arising out of the use or inability to use the materials on Parnell Jordy & Harvey’s website, even if Parnell Jordy & Harvey or a Parnell Jordy & Harvey authorized representative has been notified orally or in writing of the possibility of such damage. Because some jurisdictions do not allow limitations on implied warranties, or limitations of liability for consequential or incidental damages, these limitations may not apply to you.
The materials appearing on Parnell Jordy & Harvey’s website could include technical, typographical, or photographic errors. Parnell Jordy & Harvey does not warrant that any of the materials on its website are accurate, complete or current. Parnell Jordy & Harvey may make changes to the materials contained on its website at any time without notice. However Parnell Jordy & Harvey does not make any commitment to update the materials.
Parnell Jordy & Harvey has not reviewed all of the sites linked to its website and is not responsible for the contents of any such linked site. The inclusion of any link does not imply endorsement by Parnell Jordy & Harvey of the site. Use of any such linked website is at the user’s own risk.
Parnell Jordy & Harvey may revise these terms of service for its website at any time without notice. By using this website you are agreeing to be bound by the then current version of these terms of service.
These terms and conditions are governed by and construed in accordance with the laws of 5 Winchester Street, Overton and you irrevocably submit to the exclusive jurisdiction of the courts in that State or location.
Your privacy is important to us.
It is Parnell Jordy & Harvey’s policy to respect your privacy regarding any information we may collect while operating our website. Accordingly, we have developed this privacy policy in order for you to understand how we collect, use, communicate, disclose and otherwise make use of personal information. We have outlined our privacy policy below.
We are committed to conducting our business in accordance with these principles in order to ensure that the confidentiality of personal information is protected and maintained. Parnell Jordy & Harvey may change this privacy policy from time to time at Parnell Jordy & Harvey’s sole discretion.